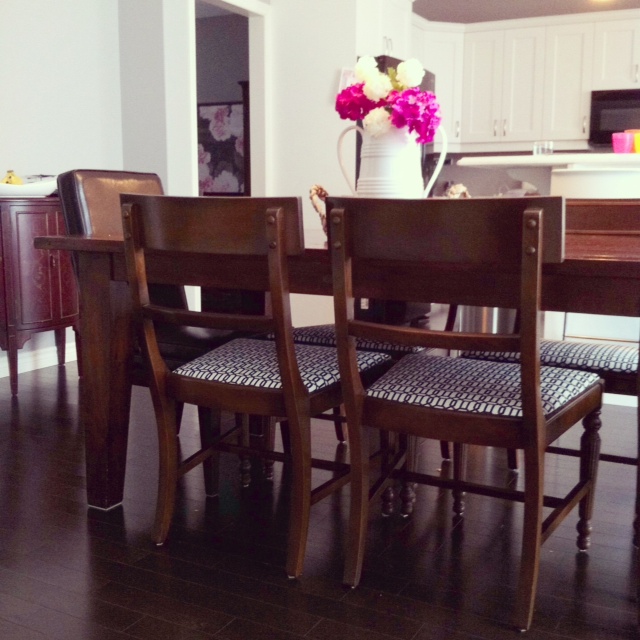So the builder was here this morning to discuss some cabinets that they "forgot" to install in the kitchen. No worries, they are being really great about it and this has actually worked in our favour. Reason being, when we first designed the kitchen we had planned on putting a bank of pantry cabinets in the space, but have now decided that since we have ample amount of cabinets in the kitchen, we don't need the pantry, so we instead want to have a built in workspace.
But I'm in desperate need of some help! Corina was kind enough to take the time to draw up a few renderings of me of what the space could look like, which helped so much. Thanks again, Corina!!!
With the builder's aok to go ahead, I need to decide a few things. First, here's the space:
It's a little hard to see, but wall is slightly pushed back by approximately 12". So my first question is, do I keep the bottom cabinets (which will be drawers) flush with the wall and bump out the counter only where the chair will be, or do we extend everything a few inches (around 15") which will allow us to have deeper drawers.
Here is another view of the space, you can see how the wall sticks out a little better in this picture:
My next question: for the upper cabinets, there will be three sets. Do I want them all to have glass fronts or only the center two?
And do we use the same countertops that are in the kitchen? I'm thinking yes.
Thanks for your help, I really appreciate it!
Cheers,















No comments:
Post a Comment
Thank you so much for taking the time to leave a little note!